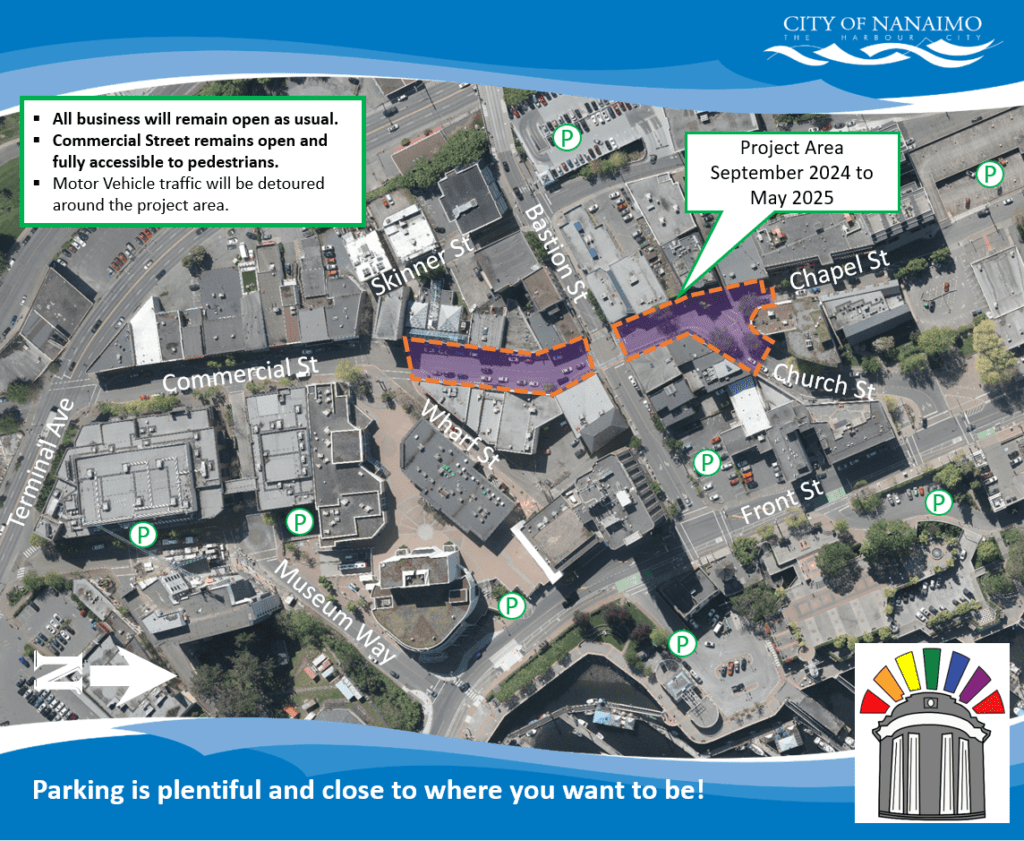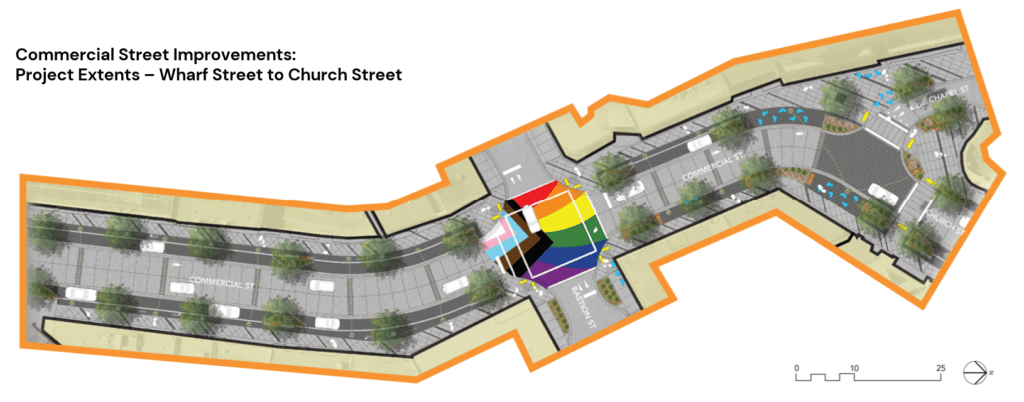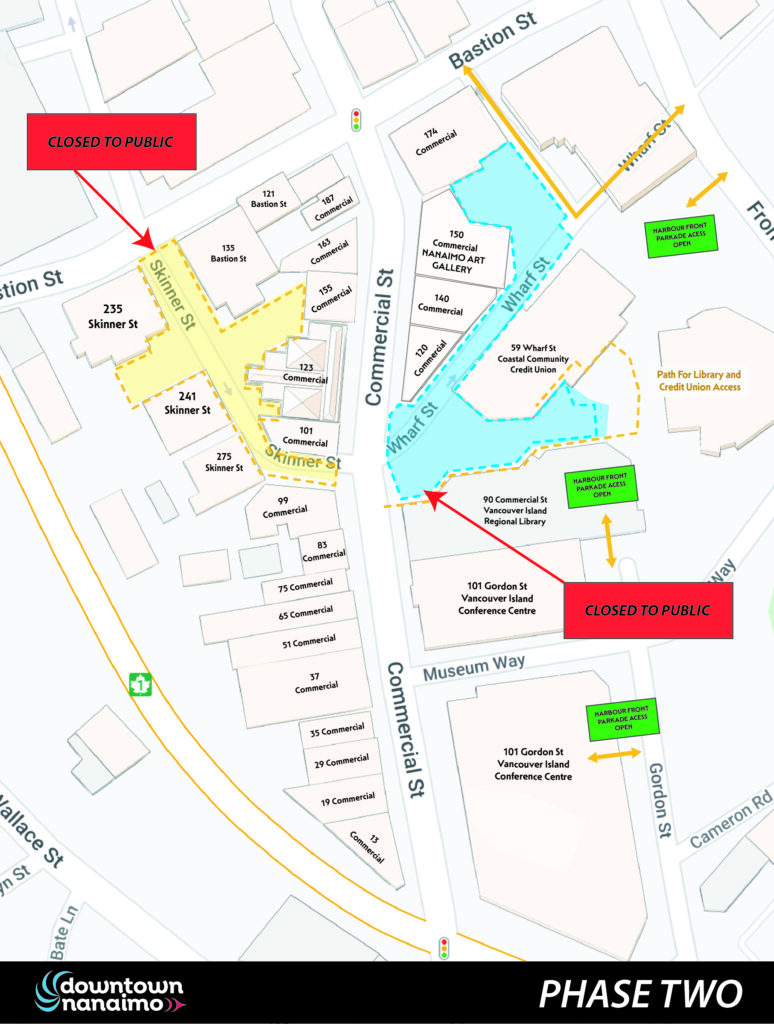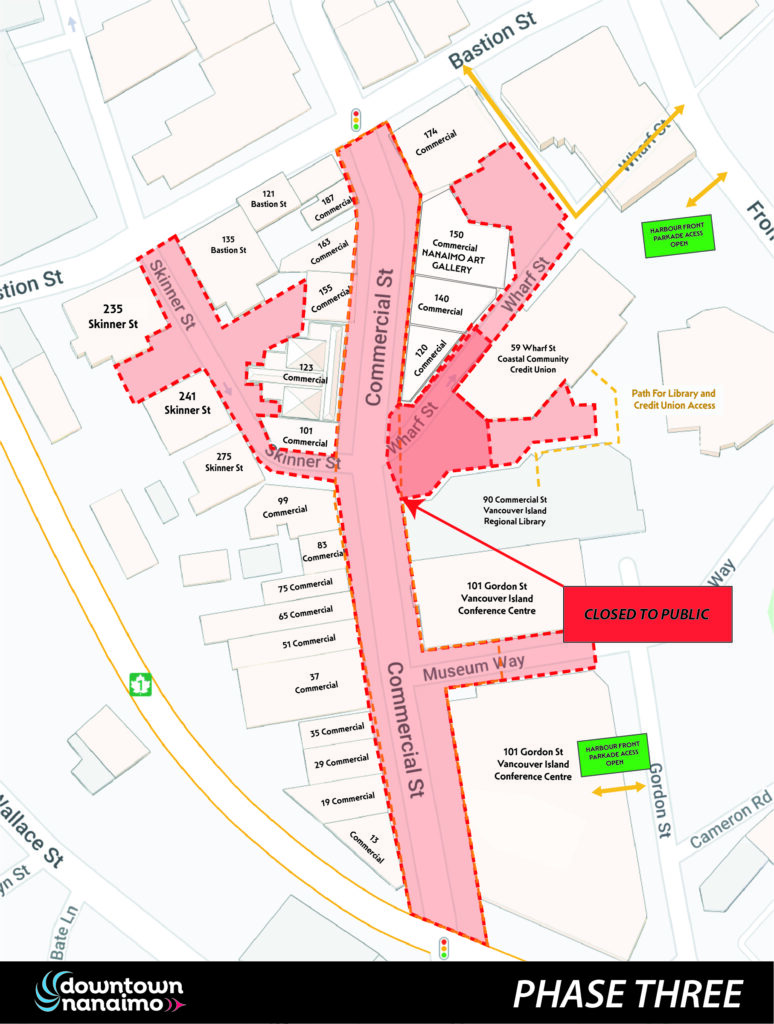Commercial Street Improvements – Wharf to Church Street is the first phase of construction of the Design Commercial project.
This project is intended to refresh and revitalize the area.
Some of the project goals are to:
Downtown businesses will be open during this project.
SCROLL DOWN TO LEARN MORE


If you are driving downtown, you will be detoured around the project site. Please observe all signage and Traffic Control Persons as they are there for your safety and the safety of others.


BEGINNING MAY 6th
ENDING MAY 17th
CLOSURE OF 200 BLOCK OF SKINNER STREET – FROM BASTION ST. DOWN TO COMMERCIAL ST.
• IN ADDITION TO PHASE 1 CLOSURES
• CLOSED TO PUBLIC TRAFFIC & PEDESTRIANS
• ALL ACCESS TO HARBOUR FRONT PARKADE OPEN


BEGINNING: MAY 10th
ENDING: MAY 15th
CLOSURE OF COMMERCIAL STREET – FROM BASTION ST. TO TERMINAL AVE
• MUSEUM WAY CLOSED ADDITIONALLY
• IN ADDITION TO PHASE 1 & 2 CLOSURES
• CLOSED TO PUBLIC TRAFFIC & PEDESTRIANS
• MOST BUSINESSES IN THE RED AREA WILL BE TEMPORARILY CLOSED
Interested in learning more about the Design Commercial project? How did we get here? What is the overall vision for Commercial Street? visit Design Commercial: Downtown Reimagined.
Interested in learning more about how this project fits into the overall evolution of downtown? visit Downtown Reimagined: A Collaborative Revitalization Story.
*Note that both of the above webpages require registration to the Get Involved Nanaimo! website. This website is intended to help people in the community to stay engaged with the City of Nanaimo.
Email Design.Commercial@nanaimo.ca | Phone 250-756-5321
Frequently Asked Questions
Q: How will this project contribute to creating a vibrant, dynamic, and thriving downtown?
A: The design elements of this project will combine to enhance Commercial Street’s role as a destination by enhancing opportunities for community events and businesses, and providing street trees, landscaping, street furnishings, lighting elements, and public art.
Q: What are the goals of this project?
A: The project is intended to refresh and revitalize the area. Some of the project goals are to: create a design vision for the street as well as other projects in the area; increase accessibility downtown, and; enhance capabilities for downtown events.
There is also a need to replace some of our capital assets within the project area. For example, the watermain on Commercial Street needs to be replaced, and many of the trees downtown whose roots are heaving the sidewalk causing tripping hazards and barriers to mobility need to be removed and replaced.
Q: Why is the City investing so much effort into the downtown area?
A: We have heard from the community that the downtown area is considered to be the heart of the city and that there is a desire to promote a thriving and creative downtown with integrated space for events and gatherings.
This project provides us with the opportunity to refresh and enhance the public realm space in this important area of the City.
Q: What are some of the highlights of the design that will set this street apart from other streets in the City?
A: One of the main features of the design is a curbless street that is flexible and event-ready. This design recognizes pedestrian priority and is sensitive towards the needs of those facing mobility challenges. The flexibility built into the design will enhance the space for events and benefit local business by providing them with opportunities to better utilize the spaces in front of their stores.
The design includes buried structural soil cells which will help trees to thrive and prevent their roots from growing upwards and damaging the sidewalk. There will be unique street furnishings with integrated artwork, and retractable bollards along the gutter line.
We’ve added lighting elements such as string lighting and under bench LED lighting, and uplighting to create a more inviting space in the evenings. The smooth surface treatments will lend a unique and contemporary feeling to the street.
In addition, the rainbow crosswalks that are currently at the intersection with Bastion Street will be replaced with a mural covering the entire intersection.
Q: Will the existing street trees need to be removed?
A: Most of the existing street trees will need to be removed, but the overall tree count will be significantly higher when the project has been completed. In addition, the health of the trees being planted will be improved through greatly improved soil volume, automated irrigation, and by directing rainwater into the soil cells. Specifically, there are seven existing trees within this phase of construction. Of those, only one will be retained, however, the number of trees will triple, for a total of 21 trees once construction has completed.
Detailed project background information can be found here – Design Commercial: Downtown Reimagined.